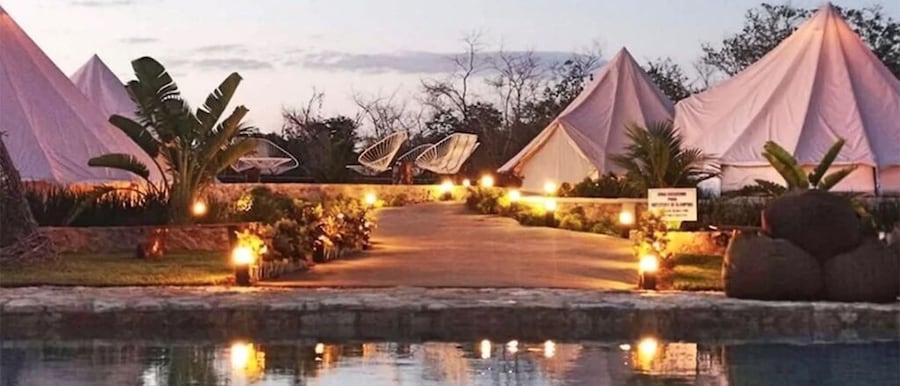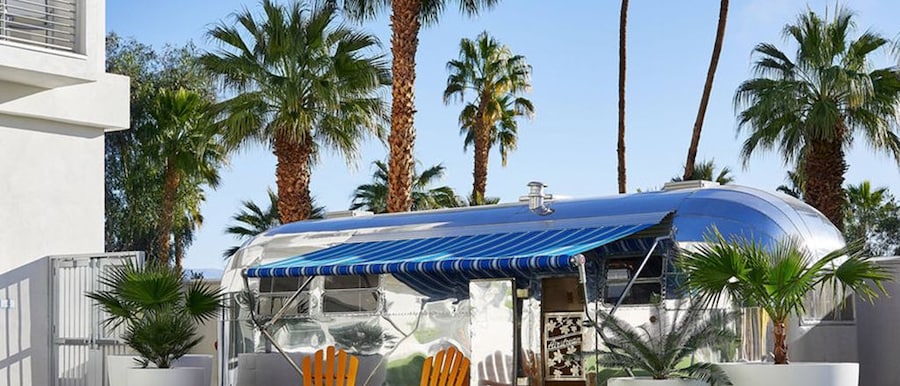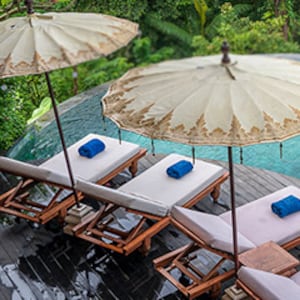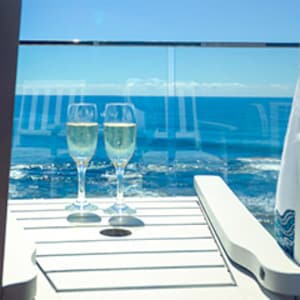Search Hotels
Stay, play, getaway
Travel tips from the pros

What to look for in a glamping spot, before you book
Steep yourself in nature without having to sacrifice modern amenities like running water and comfy beds.

5 amazing Airstream stays to look forward to
Most of the Airstreams are decked out with modern décor, plush amenities and high-tech features!

9 road trip apps to download now
Before you hit the open road, we’ve got you covered with the apps that will make road tripping even better.
.jpg?impolicy=fcrop&w=900&h=386&q=mediumHigh)







